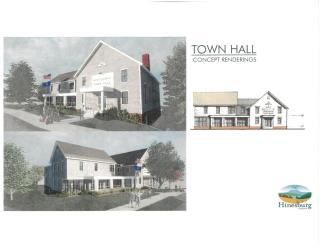Buildings Study

The Selectboard retained the architectural firm Wiemann Lamphere to assess the existing conditions of the Town Hall and Fire Station, understand current and future needs, develop alternatives to meet those needs and further refine selected alternatives for public presentation. Below is the final presentation that was given to the Selectboard and public on March 29, 2023.
For the Town Hall, the two-story addition option was chosen to advance to renderings due to the mount of public space that would be made available. Basically, the entire existing town hall except for the ground level would be open and available to the public. The small addition option was dropped because it significantly reduced the amount of meeting space that is currently available to the town. The two-story option was dropped because it did not provide ADA access to every floor of the existing building and the flat-roof did not fit in with the surrounding architecture.
The 11/16/22 plan set looks at various floor plans for a two-story and three-story addition. The two-story additions do not provide elevator access to the third floor and have a flat roof. The three-story additions provide elevator access to the third floor of the existing Town Hall and have pitched roofs. Also included is a floor plan for a small addition that contains a stairway and elevator. In this option, the lower level conference room is eliminated and the mail hall is reduced in size in order to accommodate needed office space.
For the Fire Station, consideration of the Town Common was eliminated in order to accommodate some of the plans for park space in that location. Therefore, this plan set includes a one-story option for Lot #15 and a two-story option for the location of the current Fire Station.
The review of the 9/13/22 plan set resulted in the general consensus that the Town Hall should remain in its current location given its presence and space available for an addition. As a result, this plan set looked at a possible floor plan for a two story addition to the town hall which did not provide elevator access to the existing 3rd floor mezzanine.
For the Fire Station, this plan set dropped the location where Automotion currently is and focused on the town common, the location of the existing Fire Station and Lot #15. One-story and two-story buildings were looked at for each site with drive-thru bays dictating the layouts.
In this set of plans, various locations were looked at for the Town Hall and Fire Station. Concept A is an addition to the existing Town Hall. Concept B1 relocates the Town Hall to the existing Fire Station and the a new Fire Station is built behind the Police Station. Concept B2 is a new Town Hall behind the Police Station and the existing Fire Station is renovated and expanded. Concept C relocates the Town Hall to the existing Fire Station and includes a new Fire Station across the street at the current Automotion site. Concept D1 is a new Town Hall and Fire Station on a vacant lot off of Commerce St (Lot#15). Concept D2 is a different site layout of Concept D1.
